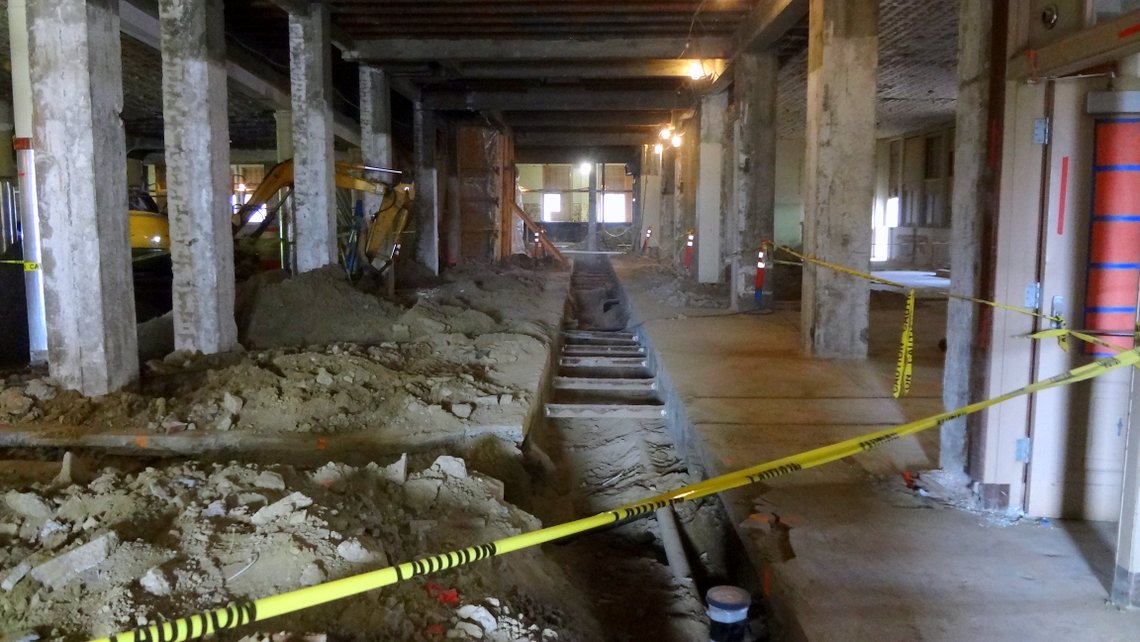The DJC featured Washington High School on the cover of their February 26th addition. This story is particularly interesting in that it features one of Bremik’s foremen, who is a graduate of Washington High. It’s great how things come full circle.
The photo above is also a perfect example of the sorts of things you find when you start to open up an old building. We found voids under the foundation and could visibly see remnants of the foundations remaining from the 1908 high school that burned in 1922.
Here’s the DJC story:
Dan Toussaint first left his mark on Washington High School as a student in 1978, when he etched his name in capital letters on a basement wall.
More than 35 years later, Toussaint, now a foreman and carpenter with Bremik Construction, is hoping to leave a much greater mark on the Southeast Portland landmark, which was last used as a school in 1981. He jumped at the chance to participate in the effort to transform the 90-year-old structure into a vibrant commercial, office and entertainment space.
The $18 million project headed by Venerable Group has the potential to transform not only the building, but also the neighborhood, said Toussaint, who graduated from Washington in 1980.
“It was a great high school, and I certainly have a lot of memories,” he said. “I want to see it be revitalized and used rather than just sitting here.”
Other remnants of the past have turned up at the construction site: A 35-cent ticket to the school theater and a student’s penmanship assignment were buried in walls, Toussaint said. However, demolition has also revealed a number of challenges for the project team to overcome.
“There is a large basket of unknowns,” said Damien Koehler, Bremik’s project superintendent. “You don’t know what’s inside the building until you get there.”
For instance, demolition crews discovered that a portion of a floor was floating without any support beams, Venerable Group President Craig Kelly said. The floor was held together by railroad ties, he said.
“In essence, there wasn’t anything there,” he said. “So we filled it and now we don’t have to worry about it.”
A bigger issue was the addition of a heating and cooling system. The notoriously drafty building previously relied on an old, unattached boiler that is now obsolete and no longer part of the property, Koehler said.
Traditional heating, ventilation and air conditioning systems were not a good fit for the building. Instead, condenser units on the roof will be connected to high efficiency heat pumps that can pump either hot or cool air into office spaces, he said.
The discovery of a 4-foot space behind lockers allowed crews to stow all electrical wiring and other system components out of public view. The lockers will be assigned to office tenants throughout the building, Kelly said.
Perhaps the greatest unknown is what will happen to the building’s 500-seat auditorium, which Kelly would like to see turned into a concert space akin to the Crystal Ballroom or the Alberta Rose Theatre, he said.
“We’re still trying to get our arms around it,” Kelly said of the auditorium. “I could kill it, which would be a shame, or I could make it the heartbeat. I want to make it the heartbeat. I want to figure out how to incorporate the auditorium’s use into the operation of the building.”
Kelly is hoping that portions of the building will be occupied by November. He envisions a grocer, a brewer or other retailers occupying first-floor space. Office spaces, including the large fourth-floor shell, could take longer to accommodate tenant improvements, he said.
On the fourth floor, crews took out four levels of ceiling to make space 18 feet high with expansive views of downtown Portland.
On the rooftop, a 2,700-square-foot deck will be built atop support columns running down through the building. The deck will be used for parties and have elevator access; it essentially will be an added fifth story, Kelly said.
Early demolition work included taking out everything on the ground floor except support columns and exterior walls, Koehler said. Crews in the past few months unloaded enough wall, brick and reinforced steel materials to fill approximately 120 40-yard dumpsters.
Other nostalgic pieces, including old IBM clocks and chalkboards in classrooms, are being preserved. Maintaining the historic appeal was a significant part of the vision of Venerable’s late founder, Art DeMuro, Kelly said.
“In our minds, the building is great in and of itself,” he said. “We’re just bringing it up to modern standards so it lives for another 100 years.”

