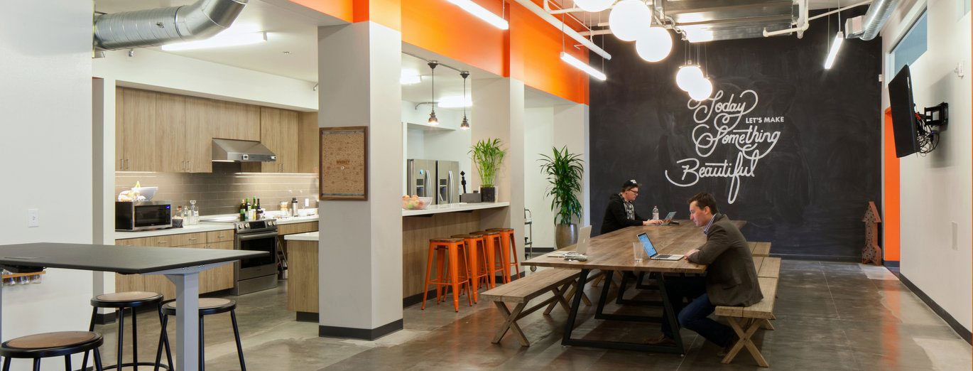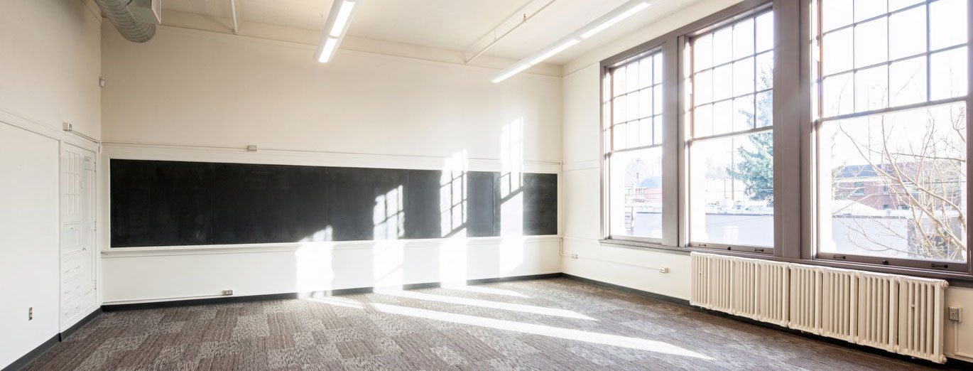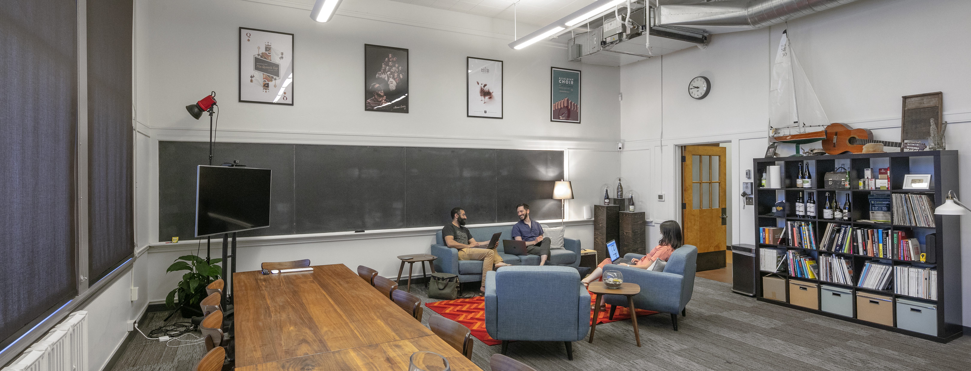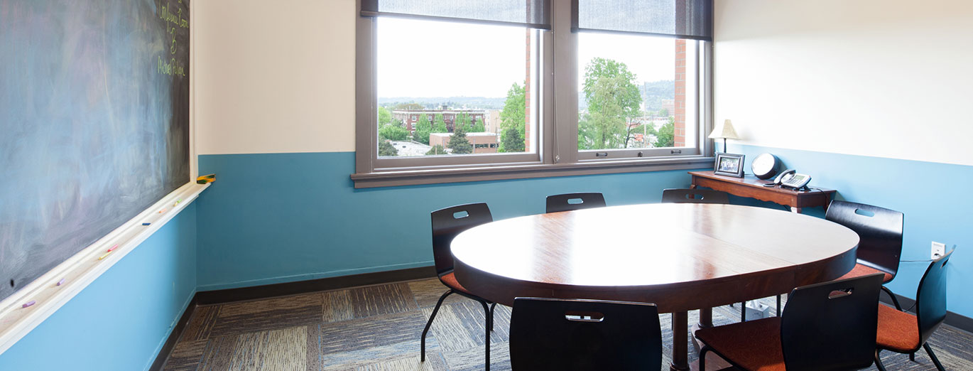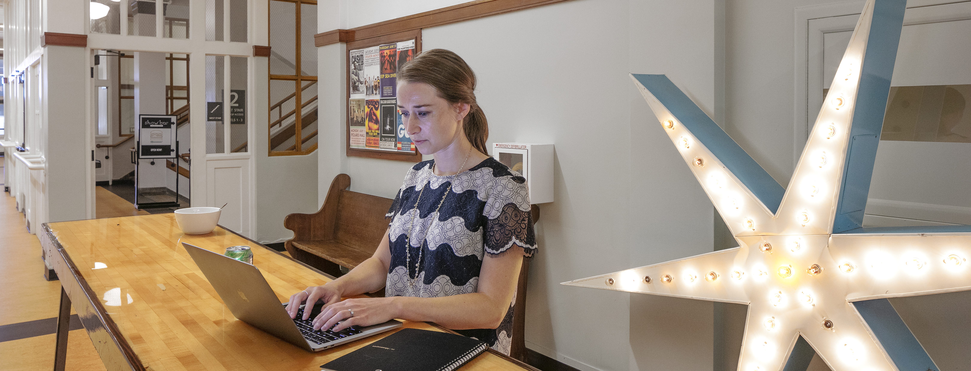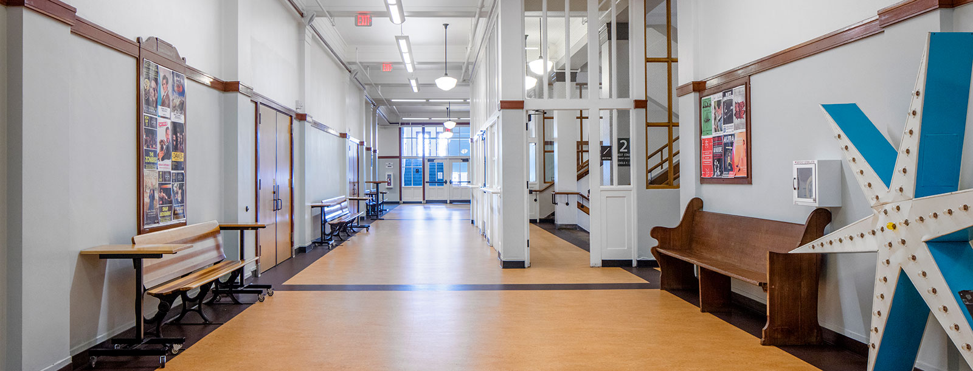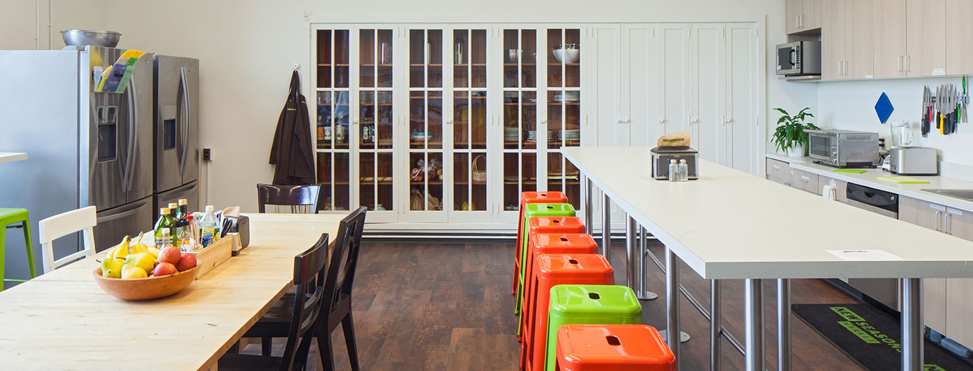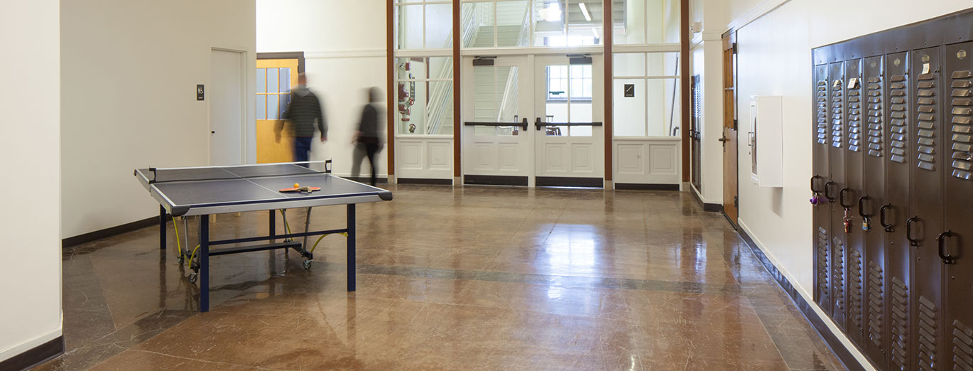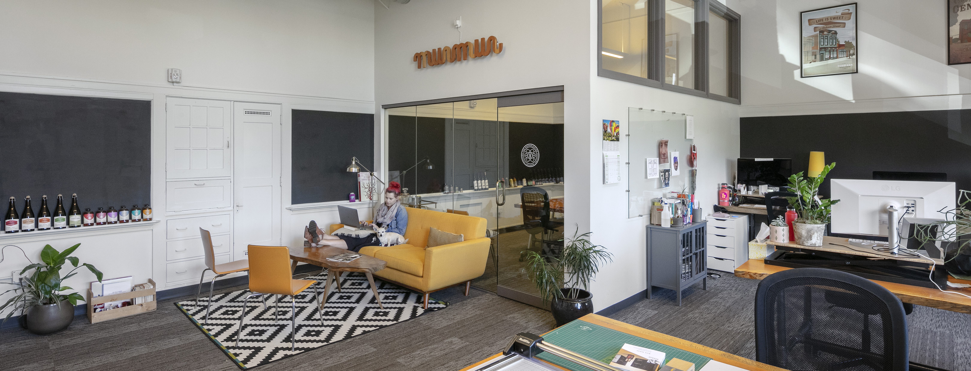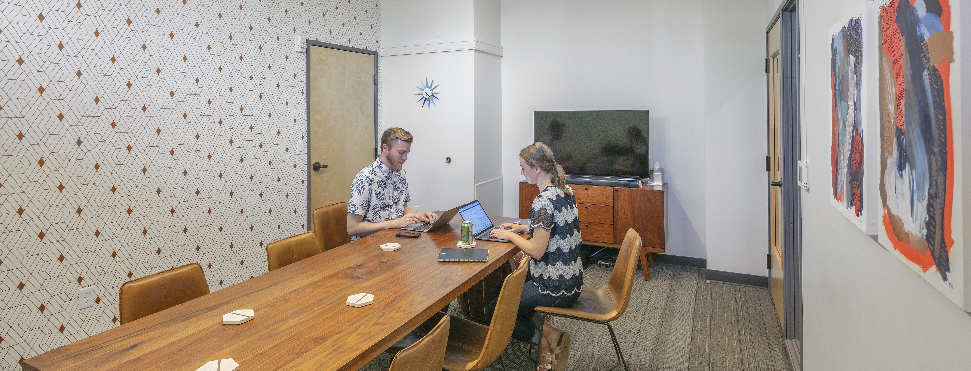Historic Charm Meets Contemporary
Washington High School totals 113,505 square feet over four stories including 80,000 square feet of creative office space. At the heart of the building is a historic auditorium that hosts performances and corporate events. The 2,680 square foot rooftop deck with panoramic views of downtown and Portland’s eastside is the crowning jewel of this restored building.
The property is modernized with all the comforts and amenities of a contemporary building while maintaining its vintage high school charm. The building includes upgraded heating and cooling systems, plumbing, electrical service, a freight elevator, and is fully ADA-accessible.
Building Amenities
Tenants of Washington High School have full use of the building’s amenities including:
- Secured after-hours entry
- Shared conference rooms
- ADA restrooms
- Shower rooms
- Common area trash & recycle room
- Interior bike parking
- Off-street parking available for lease
- Free short-term visitor parking
- Two onsite restaurants (Show Bar, Martha’s)
Historic preservation projects are inherently sustainable, but additional green features of Washington High School’s adaptive reuse include:
- A high-efficiency, tenant-controlled heating/cooling system
- LED lighting
- Insulated windows on the south elevation, and weatherized historic windows elsewhere

